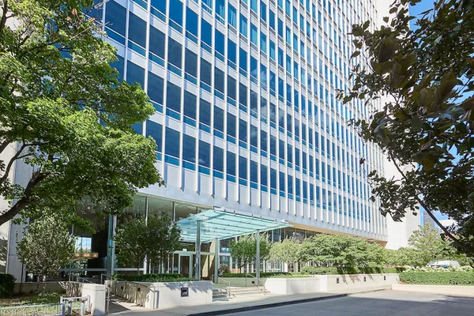
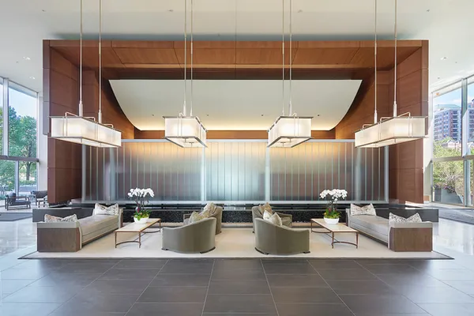
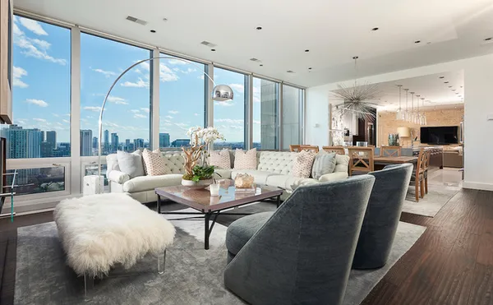
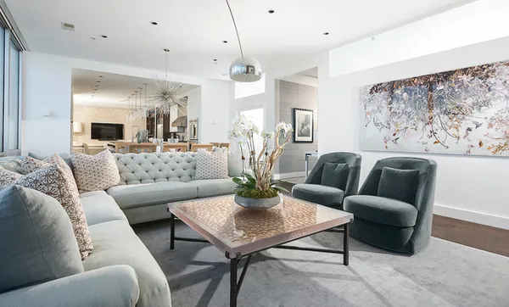
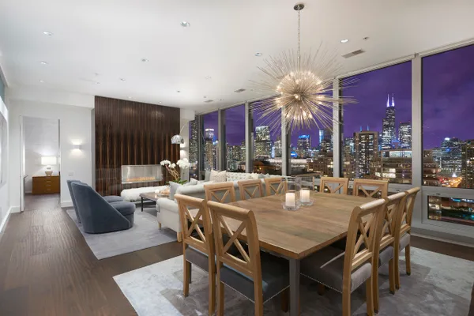
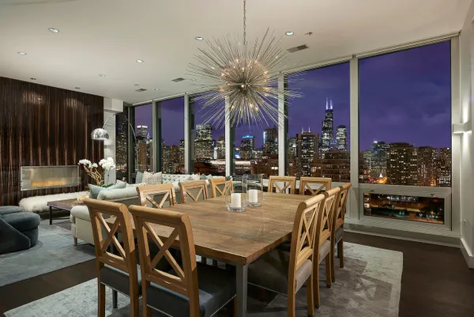
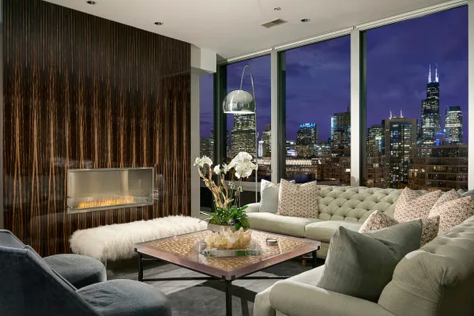
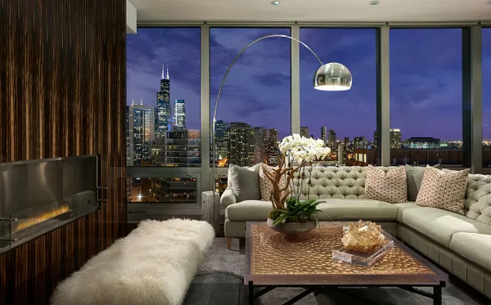
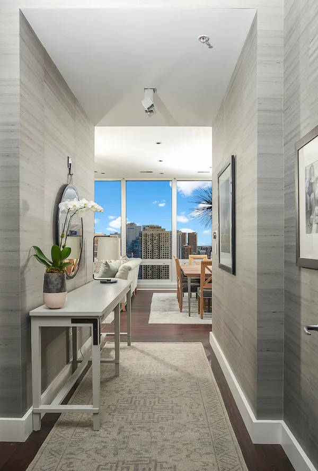
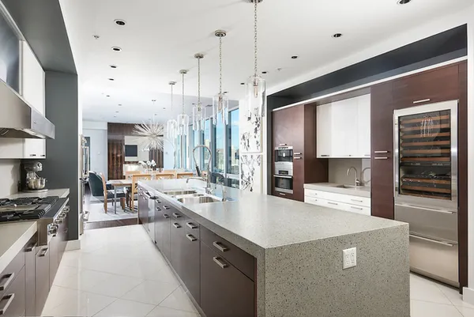
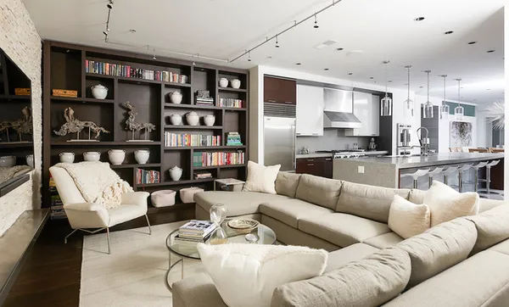
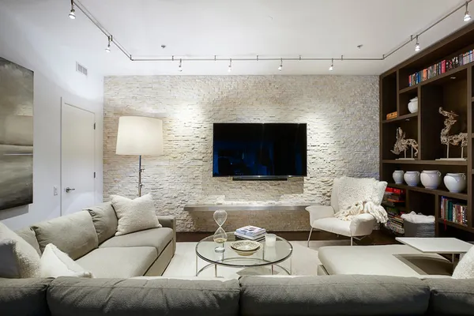
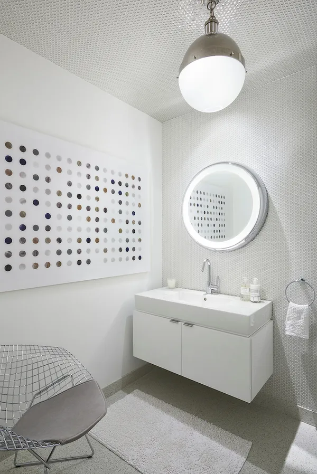
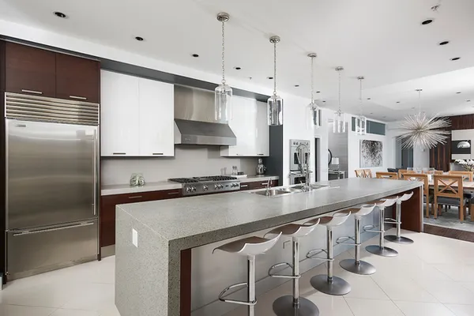
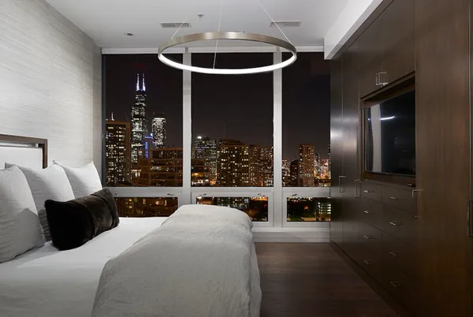
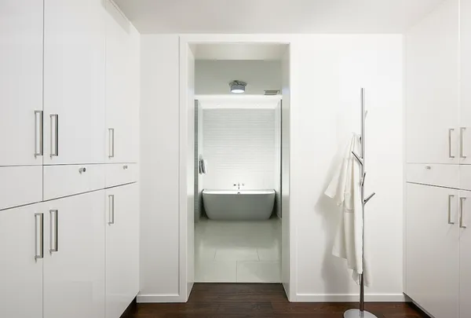
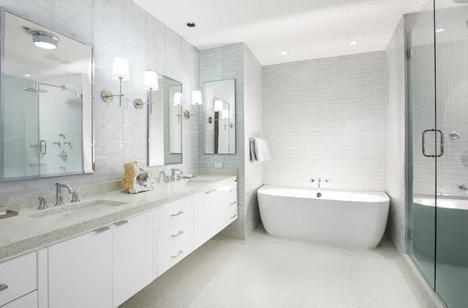
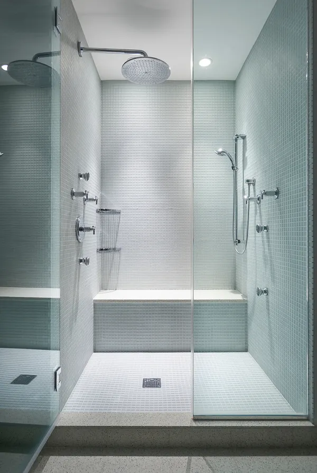
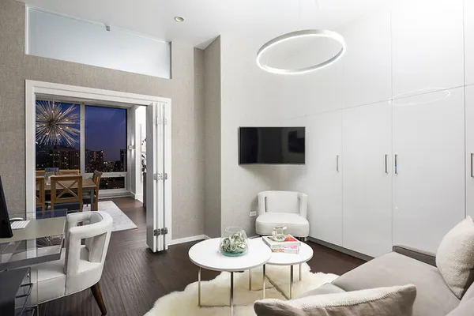
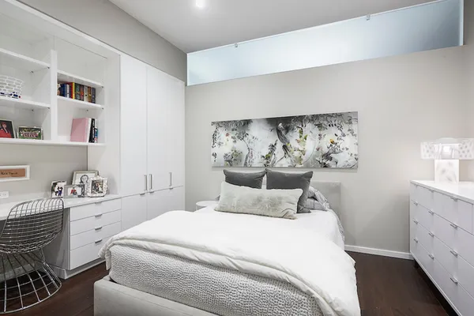
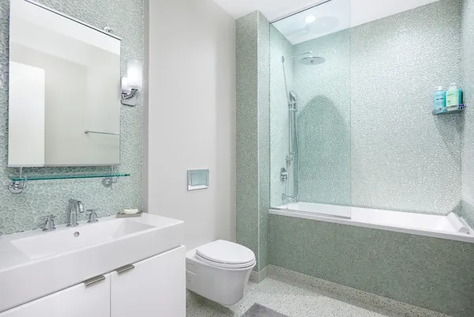
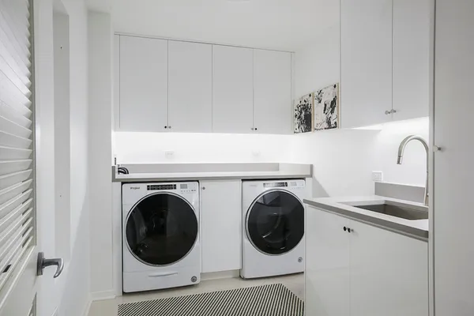
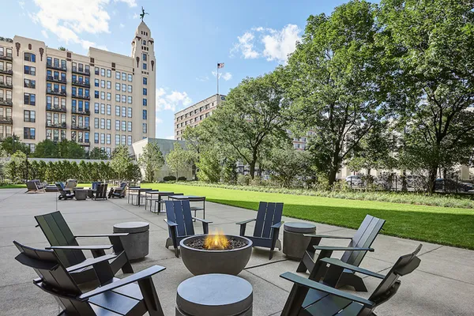
Contemporary elegance at its finest in this expansive, coveted south facing high-floor 3 bedroom, 3.1 bathroom River North condo in the prestigious Montgomery featuring panoramic views of the Chicago skyline and river! Welcoming foyer and hallway usher residents into the dramatic space which boasts a sprawling bright and airy open-concept living/dining room with an incredible city backdrop through the wall of south-facing floor-to-ceiling windows! The well-appointed floor plan is loaded with sophisticated high-end designer finishes including Lightology and Circa light fixtures, wide plank oak flooring, soaring ceilings, dual-zoned heating/cooling systems, and a striking high gloss wood panel wall with gas fireplace. Custom-designed chef's kitchen is adorned with Caesarstone raw concrete quartz countertops, tile backsplash, 6-burner Viking gas cooktop with vented hood, integrated double wall oven with warming drawer, Sub-Zero refrigerator + full-size wine fridge, built-in Miele coffee system, and an oversized terrazzo waterfall island lined with chic glass pendant lighting and an overhang for bar stools! The cozy family room flows seamlessly off the kitchen and is equipped with a stacked stone wall, a handsome built-in, and a large storage closet. Enjoy stunning views from the floor-to-ceiling windows in the luxurious king-sized primary suite with a wall of rich walnut built-ins, chandelier, professionally organized walk-through closet, and a luxurious spa-like ensuite bathroom with a step-in rainfall shower + body sprays, deep freestanding soaking tub, terrazzo and glass tile floors + walls, and sleek double-sink vanity with Grohe and Duravit fixtures. Fully enclosed second and third bedrooms have an abundance of crisp white built-ins and updated modern ensuite bathrooms. The spacious laundry room has a side-by-side washer/dryer, an abundance of counter space, a utility sink, and cabinets for storage. Additional features of this home include a beautifully updated powder room with chic floating vanity, an abundance of recessed lighting, and motorized shades throughout. The Montgomery is a full-amenity building with 24-hour door staff, on-site manager/engineer, fitness center, roof deck with 360-degree views of the city, hospitality room, professionally landscaped gated patio with fire pits, grills + furniture, private dog run, bike storage room, and storage cage. Monthly assessment includes A/C, heat, gas, high-speed internet, and cable. Attached, heated garage parking space available for an additional $60,000.PRIME location steps away from Chicago Riverwalk, Ward Park, dog park, East Bank Club, public transportation, restaurants, and easy access to expressways.

Based on information submitted to the MLS GRID as of 2/13/2026 6:32 AM. All data is obtained from various sources and may not have been verified by broker or MLS GRID. Supplied Open House Information is subject to change without notice. All information should be independently reviewed and verified for accuracy. Properties may or may not be listed by the office/agent presenting the information.