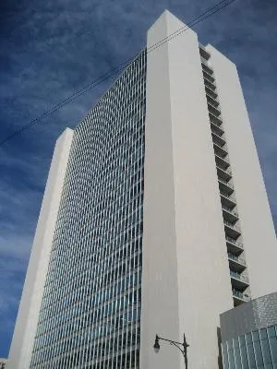
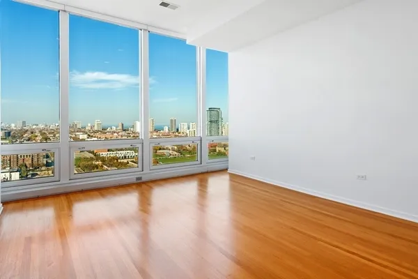
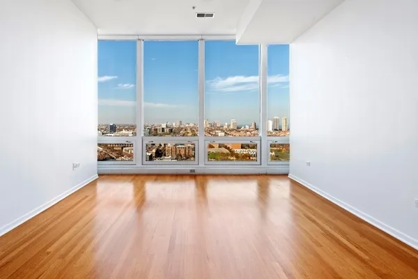
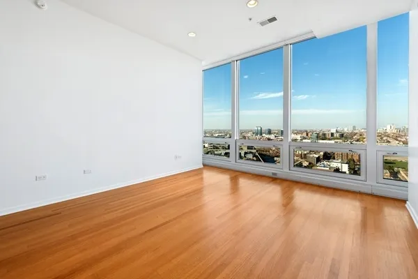
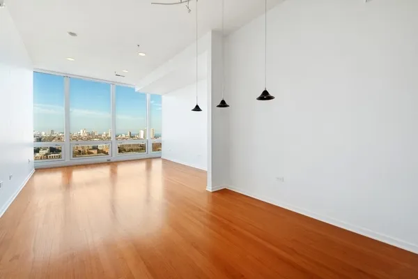
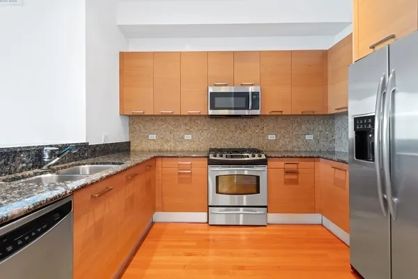
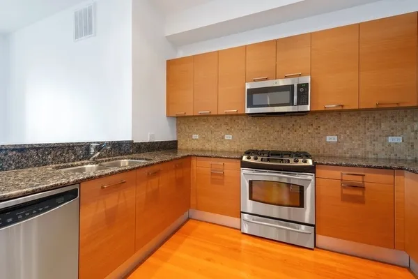
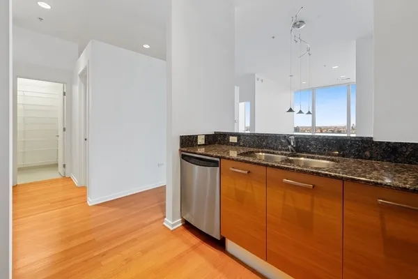
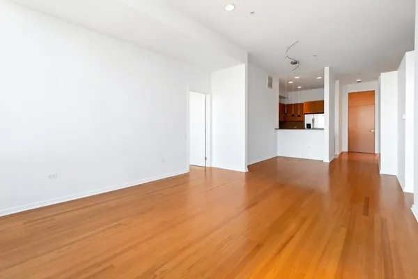
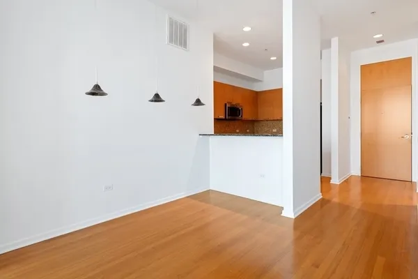
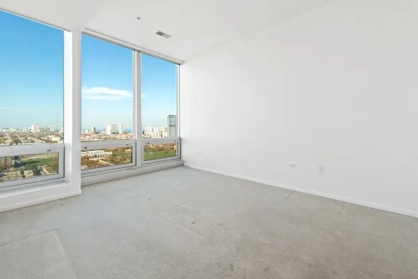
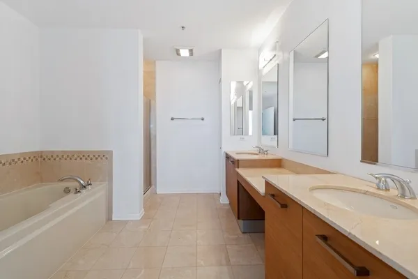
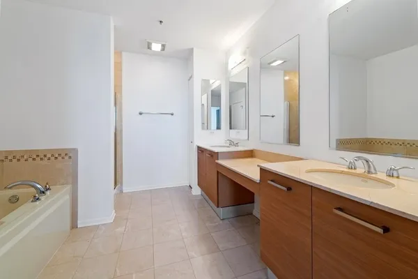
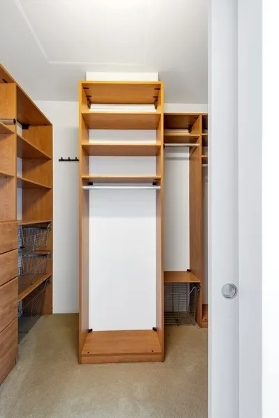
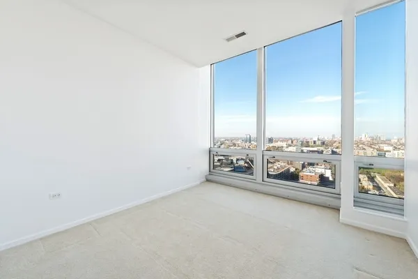
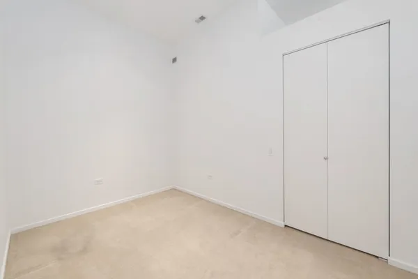
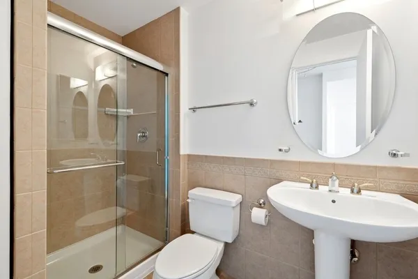
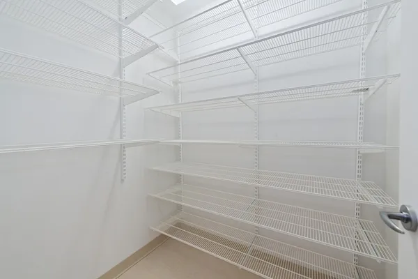
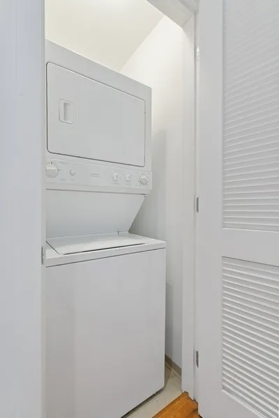
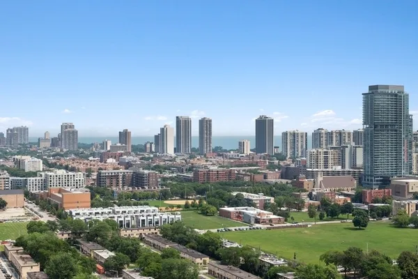
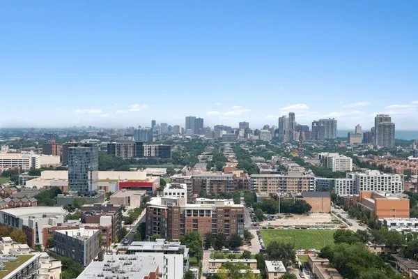
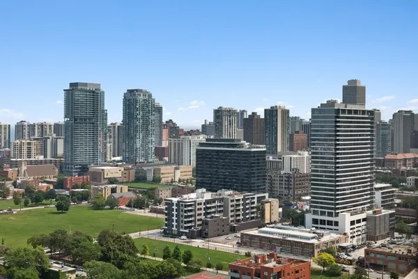
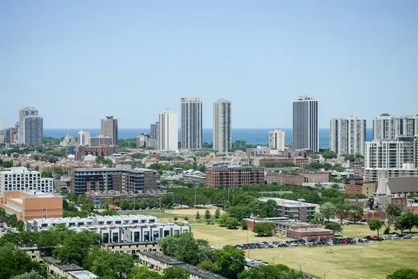

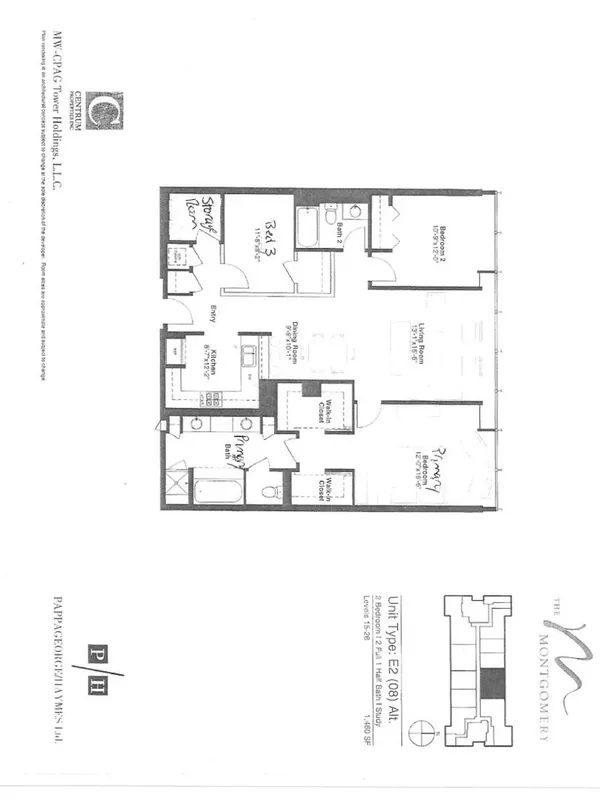
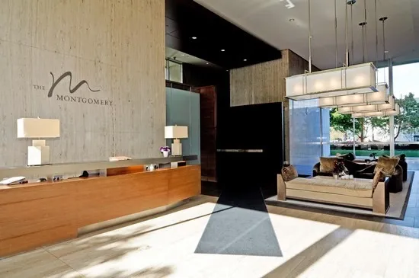
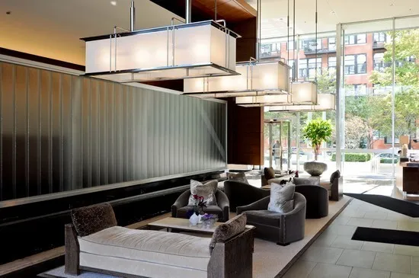
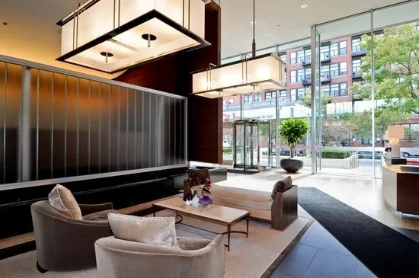
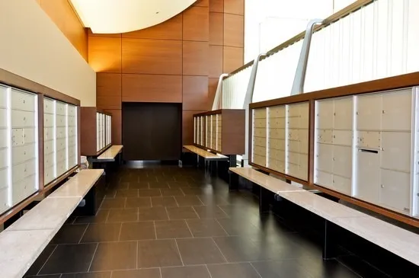
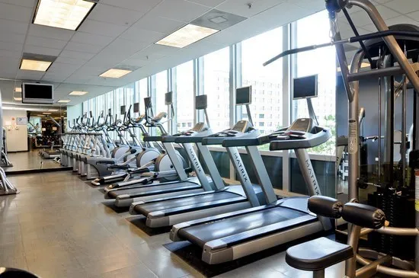
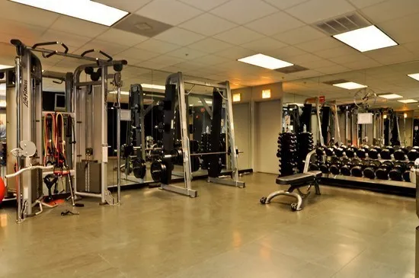
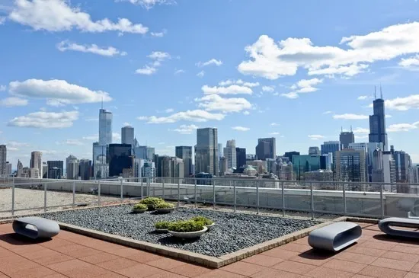
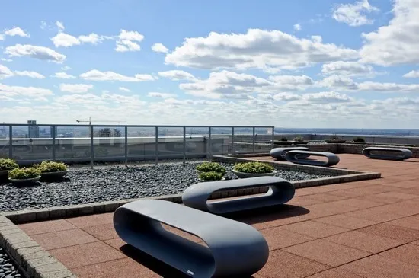
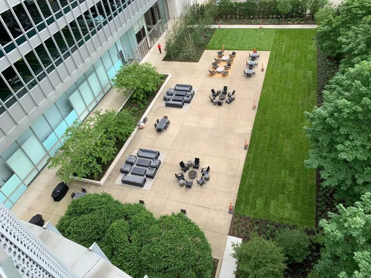
Priced to sale quickly at the popular Montgomery. Only 7 residences, in the building, have this three bedroom floor plan and this 19th floor home offers 36 feet of eye popping, North, East and West exposures framing Lake Michigan, the city and Chicago River views and features 10' floor to ceiling windows, hardwood floors, 6x5 walk in pantry/storage room, recessed lighting, a custom kitchen with White Oak Linea Quattro cabinets, granite countertops and a mosaic backsplash. The primary suite offers two, walk in custom outfitted closets, motorized shades and a luxurious marble bath designed with a large 6 foot soaking tub, separate shower with built in seat, double sink vanity with makeup vanity, tons of cabinet, counter space and two linen closets. The guest bath features a full size shower and linen closet. This home provides in unit washer and dryer, abundant closets, additional storage in the building and indoor prime heated parking on the 3rd floor, spot #355 @ $35k. Monthly assessment includes all utilities except electric: AC/Heat, high speed internet, dish network, gas for cooking and clothing dryer and so much more such as 24/7 door staff, onsite management, fitness and hospitality rooms, private dog park, newly landscaped, resident only, private park with grills and lounging furniture, bike rooms, additional storage for each owner plus the perfect location in River North: steps to public transportation- CTA bus + brown/purple lines, restaurants, shopping, grocery stores, river walk, easy access to expressways and so much more. Come home today!

Based on information submitted to the MLS GRID as of 2/13/2026 9:32 AM. All data is obtained from various sources and may not have been verified by broker or MLS GRID. Supplied Open House Information is subject to change without notice. All information should be independently reviewed and verified for accuracy. Properties may or may not be listed by the office/agent presenting the information.