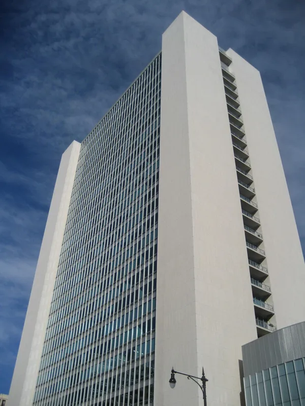
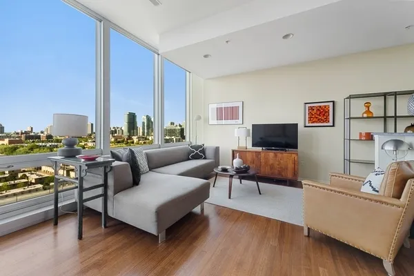
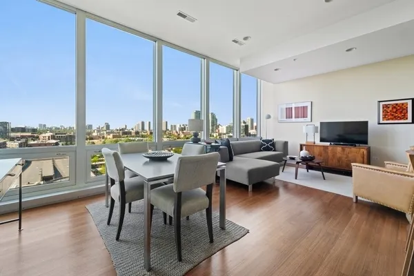
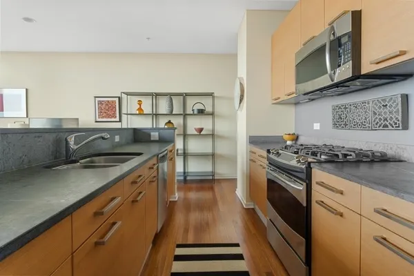
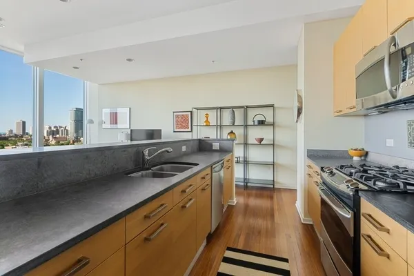
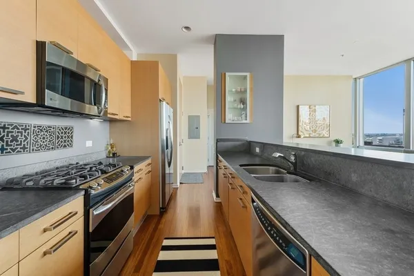
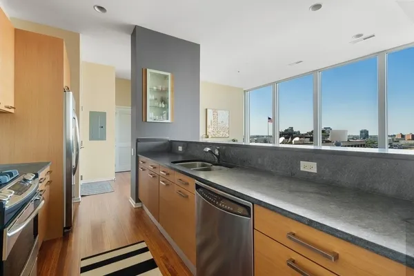
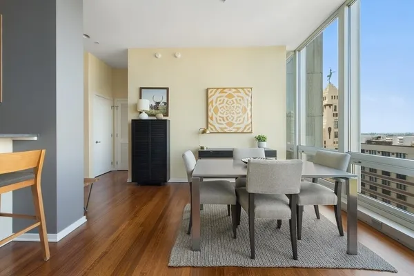
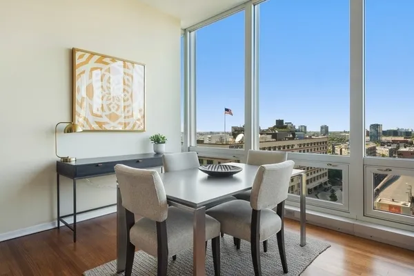
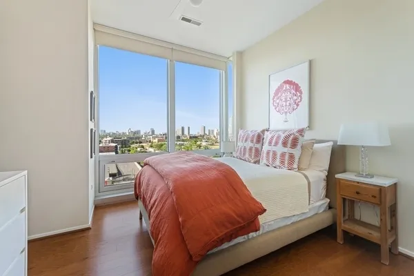
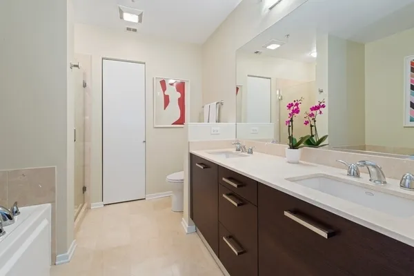
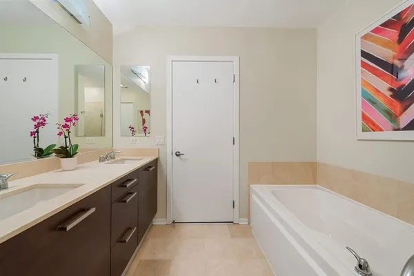
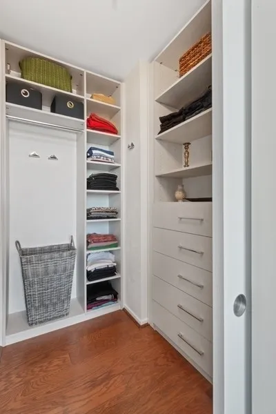
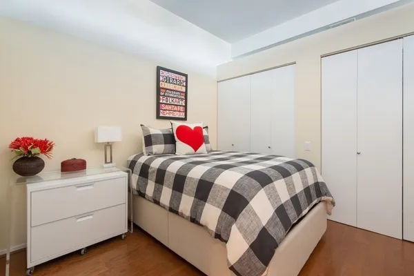
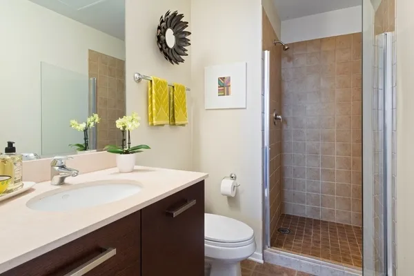
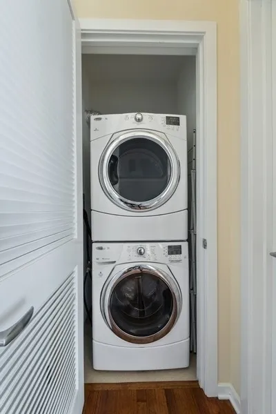
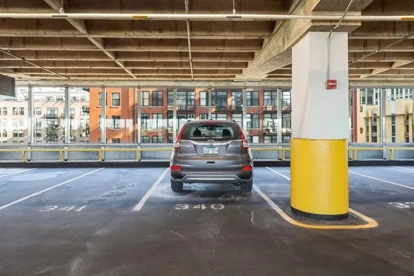
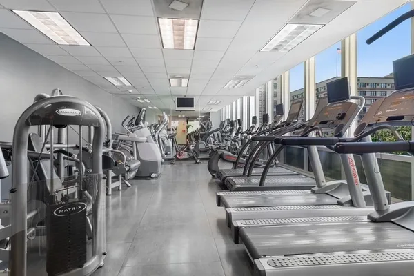
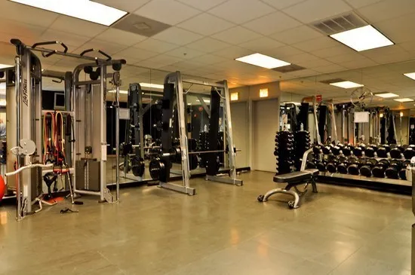
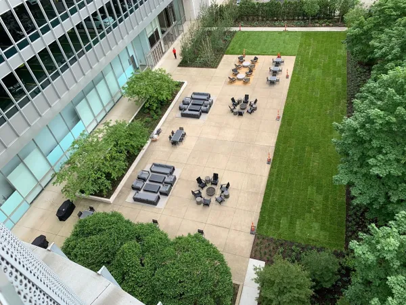
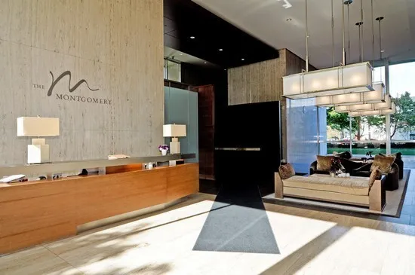
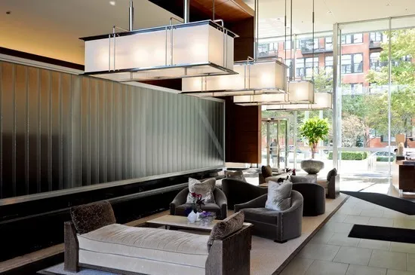
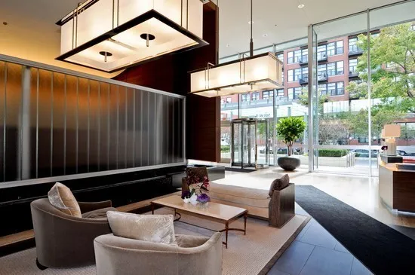
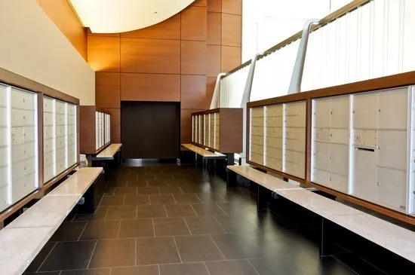
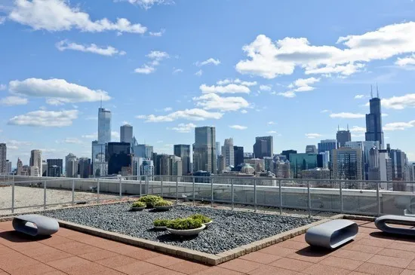
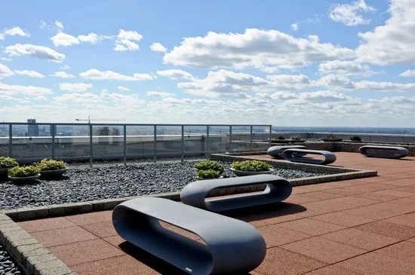
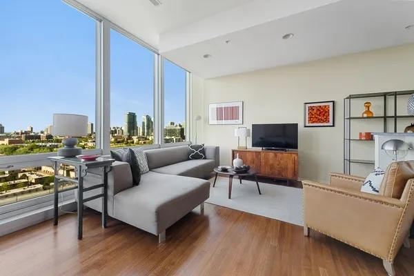
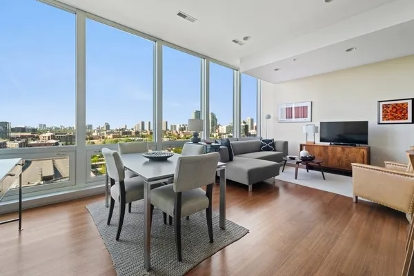
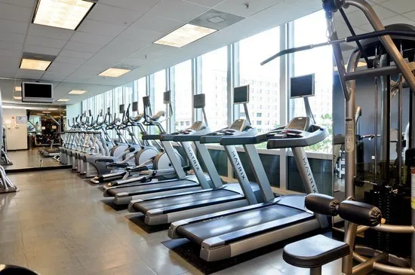

1200 square foot split 2-bedroom floor plan framing mesmerizing city and lake views from 22 feet of north facing 10-foot floor to ceiling window line. Your new home is designed with hardwood floors throughout, lots of custom designed closet systems, new washer and dryer, custom Linea Quattro kitchen with soapstone countertops, stainless steel appliances, pantry and breakfast bar. Primary suite has three large closets, one walk in and a large spa styled bath with separate shower, six-foot soaking tub, double sink vanity with wenge cabinetry and linen closet. Large second bedroom with wall of closets and a guest bath designed with wenge cabinetry and limestone. Indoor heated garage parking spot 340 (3rd floor) @35K. Monthly assessment includes all utilities except electric: AC/Heat, high speed internet, dish network, gas for cooking and clothing dryer and so much more such as 24/7 door staff, onsite management, fitness and hospitality rooms, private dog park, bike rooms, additional storage for each owner plus... This home is a jewel! Views, views, views!

Based on information submitted to the MLS GRID as of 2/13/2026 6:32 AM. All data is obtained from various sources and may not have been verified by broker or MLS GRID. Supplied Open House Information is subject to change without notice. All information should be independently reviewed and verified for accuracy. Properties may or may not be listed by the office/agent presenting the information.